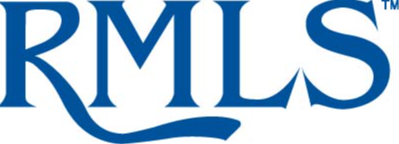Listing provided by: Matthew Tercek, Real Broker
5126 Heron Dr
Westlinn, OR 97068
$1,425,000
Sold
Overview
Elegance and luxury are seamlessly integrated into every corner of this breathtaking contemporary residence nestled in the picturesque hills of the coveted Tanner Ridge development in West Linn! Step inside to a flexible open concept floor plan designed to bring the outdoors in with its wall of windows that showcase the territorial big sky views and open up to an expansive heated covered living area with built-in bbq, outdoor fireplace, patio heaters and modern glass railing. The main floor features a contemporary kitchen with custom cabinetry, waterfall quartzite island, and beverage cooler, spacious dining room with built-in and open style great room with linear gas fireplace and remote blinds throughout. Ascend upstairs to discover the primary suite where you?ll find the best views in the house along with a spa-like spacious primary bath with a large walk-in closet. Down the hall you have three additional bedrooms, and a bonus room, offering ample space and comfort for the entire household. Step outside into the meticulously landscaped backyard, where a firepit and tranquil water feature await, creating an idyllic retreat right at home. Top ranked West Linn Schools and central convenient location.
...
4 Beds
3 Full Baths
3,108 ft2
0 ft2
Details
General
Stories
2
Bedrooms
4
Bathrooms
3 full
Square footage
3,108 sq. ft.
Lot size
0 sq. ft.
Pool
No
Year built
2018
Other
Type
House
Listing information
MLS #
24607726
APN
05033222
Listing provided by
Matthew Tercek, Real Broker
Attribution Contact
matthew@tercekre.com
Status
Sold
Location
Neighborhood
County
Clackamas
5126 Heron Dr, Westlinn, OR 97068
Dear Buyers!
We write letters to homeowners in neighborhoods that interest you to uncover homeowners who are
planning to sell soon. This way you can get ahead of the curve with an early preview. If you'd like us
to write letters for you, click the button below to input your preferences so we target the right homes
on your behalf.
Get started

